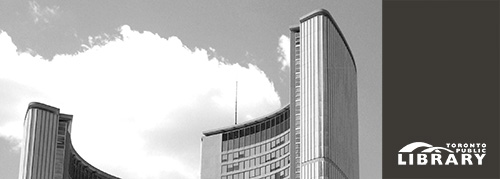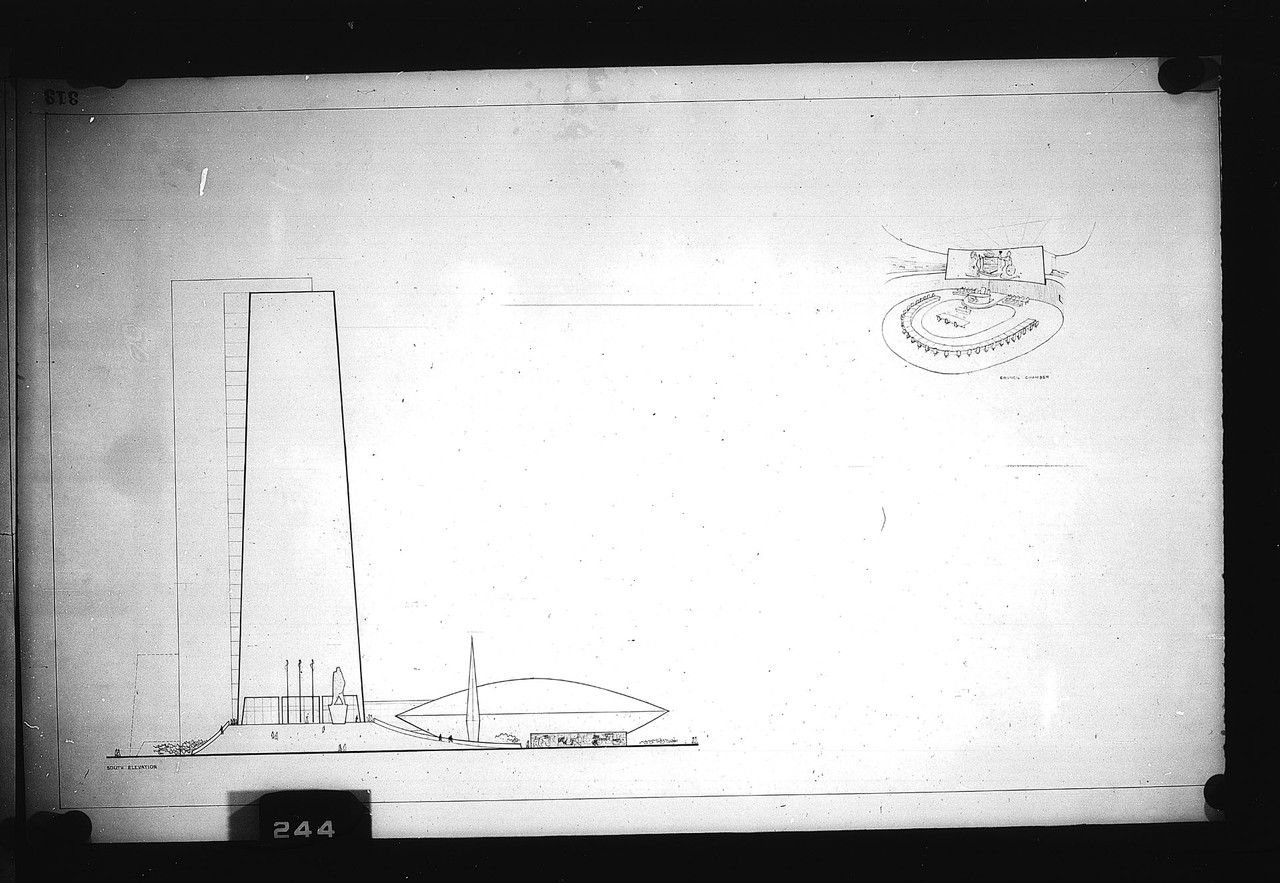Description
2 architectural drawings on 1 sheet, Competition entry 313, City Hall and Square Competition, Toronto, 1958, by H. F. Pinto and R. Perez-Marchand of Puerto Rico. South elevation drawing of slab office tower and attached circular Council Chamber. Perspective drawing of Council Chamber interior.
Creator
Pinto, H. F.
Contributor
Perez-Marchand, R. A.
Format
Picture
Date Created
1958
Access Rights
Copyright
License
City of Toronto
Extent
35 mm
Medium
Microfilm
Spatial Coverage
Downtown (Toronto, Ont.)
Provenance
Toronto Public Library. Toronto Reference Library. Humanities & Social Sciences Department
Rights Holder
Toronto Public Library

