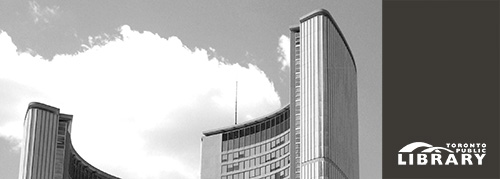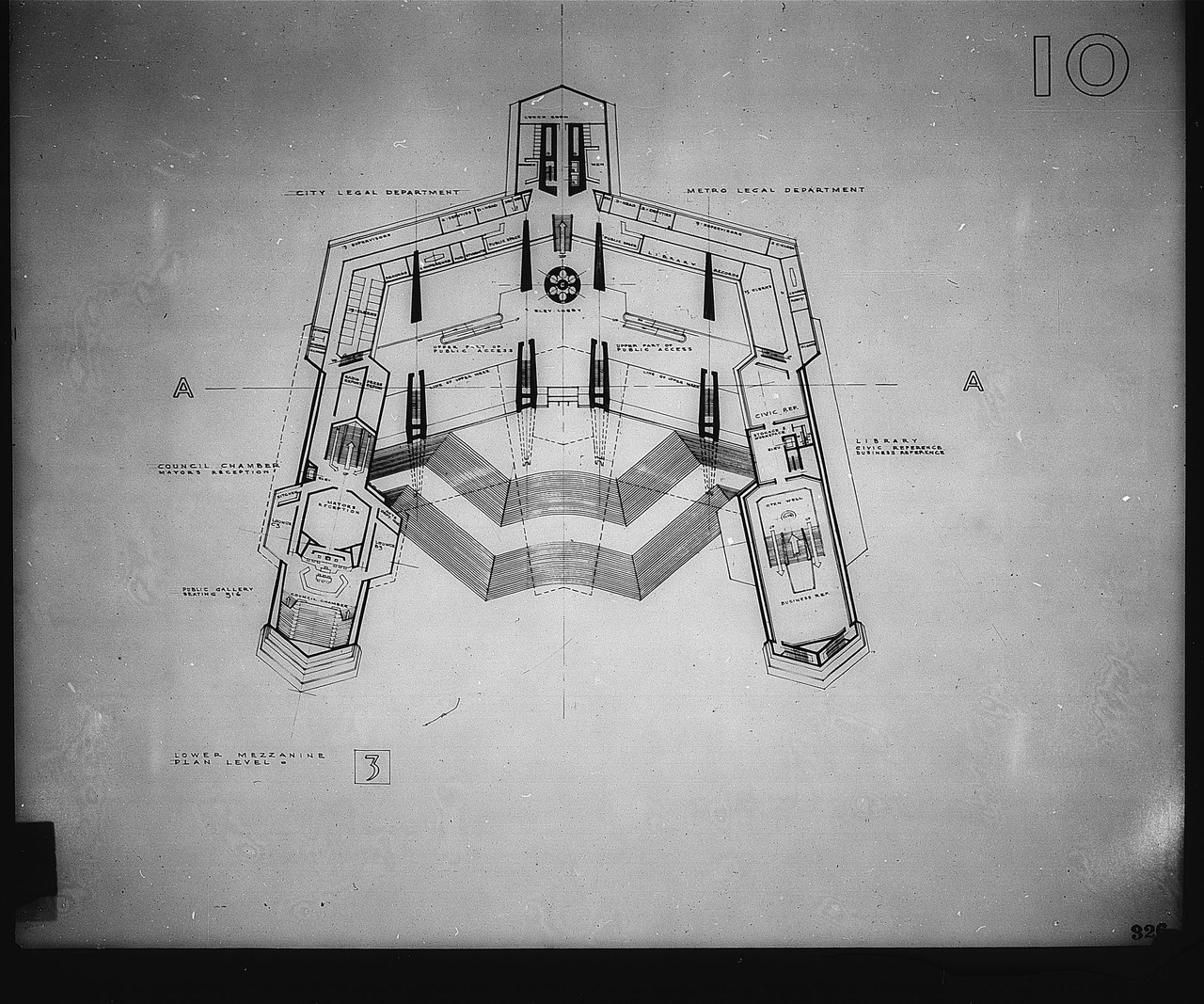Description
Architectural drawing, Competition entry 326, City Hall and Square Competition, Toronto, 1958, by Christopher Owtram of Vancouver, British Columbia, Canada. Floor plan of level 3 showing library, and Council Chamber with mayors' reception, public gallery, and radio and press rooms.
Creator
Owtram, Christopher
Format
Picture
Date Created
1958
Access Rights
Copyright
License
City of Toronto
Extent
35 mm
Medium
Microfilm
Spatial Coverage
Downtown (Toronto, Ont.)
Provenance
Toronto Public Library. Toronto Reference Library. Humanities & Social Sciences Department
Rights Holder
Toronto Public Library

