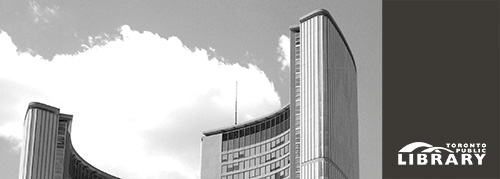Description
Architectural drawing, Competition entry 158, City Hall and Square Competition, Toronto, 1958, by William Hayward and Associates of the United States. Floor plan of plaza level showing library and Metro registry. This entry was a finalist.
Creator
William Hayward and Associates.
Source
Toronto Public Library's Digital Archive: http://www.torontopubliclibrary.ca/detail.jsp?Entt=RDMDC-CITYHALL-A-R4-07&R=DC-CITYHALL-A-R4-07
Spatial Coverage
Downtown (Toronto, Ont.)
