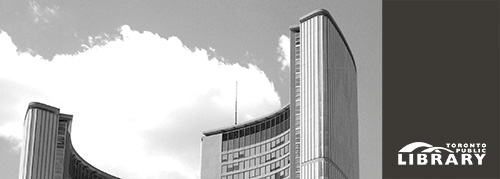Description
Architectural drawing, Competition entry 476, City Hall and Square Competition, Toronto, 1958, by Halldor Gunnlogsson & Jorn Nielsen of Denmark. Second floor plan showing Council Chamber and government offices. This entry was a finalist.
Creator
Gunnlogsson, Jakob Halldor, 1918-1985
Source
Toronto Public Library's Digital Archive: http://www.torontopubliclibrary.ca/detail.jsp?Entt=RDMDC-CITYHALL-A-R2-16&R=DC-CITYHALL-A-R2-16
Contributor
Nielsen, Jorn, 1919-1996
Spatial Coverage
Downtown (Toronto, Ont.)
