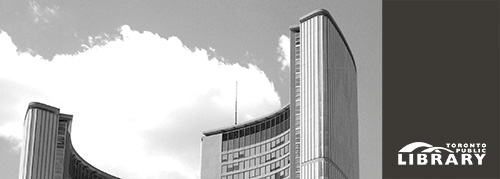Description
Architectural drawing, Competition entry 279, City Hall and Square Competition, Toronto, 1958, by Perkins & Will of the United States. Floor plan. This entry was a finalist.
Creator
Perkins & Will
Source
Toronto Public Library's Digital Archive: http://www.torontopubliclibrary.ca/detail.jsp?Entt=RDMDC-CITYHALL-A-R4-08&R=DC-CITYHALL-A-R4-08
Coverage
Nathan Philips Square (Toronto, Ont.)
Downtown (Toronto, Ont.)
Toronto, Ont.
