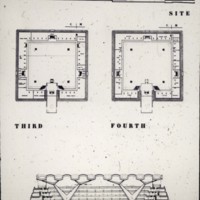John H. Andrews entry City Hall and Square Competition, Toronto, 1958, two floor plans and section
Description
3 architectural drawings on 1 sheet, Competition entry 254, City Hall and Square Competition, Toronto, 1958, by John H. Andrews of Don Mills, Ontario, Canada. Third and fourth floor plans and section labelled Site. This entry was a finalist.
Creator
Andrews, John, 1933-
Source
Toronto Public Library's Digital Archive: http://www.torontopubliclibrary.ca/detail.jsp?Entt=RDMDC-CITYHALL-A-R3-09&R=DC-CITYHALL-A-R3-09
Coverage
Nathan Philips Square (Toronto, Ont.)
Downtown (Toronto, Ont.)
Toronto, Ont.
Citation
Andrews, John, 1933-, “John H. Andrews entry City Hall and Square Competition, Toronto, 1958, two floor plans and section,” TPL Virtual Exhibits, accessed April 25, 2024, http://omeka.tplcs.ca/virtual-exhibits/items/show/1319.

