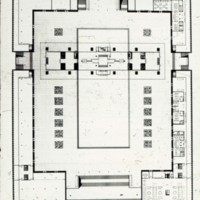William Hayward and Associates entry City Hall and Square Competition, Toronto, 1958, plaza level plan
Description
Architectural model, Competition entry 158, City Hall and Square Competition, Toronto, 1958, by William Hayward and Associates of the Unites States. Plaza level floor plan. This entry was a finalist.
Creator
William Hayward and Associates
Coverage
Nathan Philips Square (Toronto, Ont.)
Downtown (Toronto, Ont.)
Toronto, Ont.
Citation
William Hayward and Associates, “William Hayward and Associates entry City Hall and Square Competition, Toronto, 1958, plaza level plan,” TPL Virtual Exhibits, accessed April 16, 2024, http://omeka.tplcs.ca/virtual-exhibits/items/show/1330.

