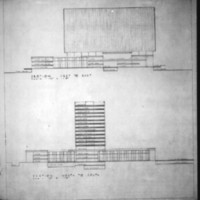Adamson & Associates entry City Hall and Square Competition, Toronto, 1958, section west to east and section north to south
Description
2 architectural drawings on 1 sheet, Competition entry 283, City Hall and Square Competition, Toronto, 1958, by Adamson & Associates of Toronto, Ontario, Canada. Two section drawings showing Council Chamber, and floor labels.
Creator
Adamson Associates, Engineers, Architects, Planners
Contributor
Adamson, Gordon Sinclair, 1904-1986
Format
Picture
Date Created
1958
Access Rights
Copyright
License
City of Toronto
Extent
35 mm
Medium
Microfilm
Spatial Coverage
Nathan Philips Square (Toronto, Ont.)
Downtown (Toronto, Ont.)
Toronto, Ont.
Provenance
Toronto Public Library. Toronto Reference Library. Humanities & Social Sciences department
Rights Holder
Toronto Public Library
Citation
Adamson Associates, Engineers, Architects, Planners, “Adamson & Associates entry City Hall and Square Competition, Toronto, 1958, section west to east and section north to south,” TPL Virtual Exhibits, accessed April 26, 2024, http://omeka.tplcs.ca/virtual-exhibits/items/show/1805.

