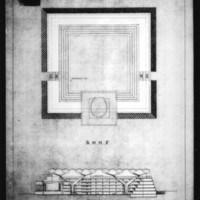John H. Andrews entry City Hall and Square Competition, Toronto, 1958, plan of roof and north-south section drawing
Description
2 architectural drawings on 1 sheet, Competition entry 254, City Hall and Square Competition, Toronto, 1958, by John H. Andrews of Don Mills, Ontario, Canada. Plan of roof and north-south section, showing future expansion. This entry was a finalist.
Creator
Andrews, John, 1933-
Spatial Coverage
Downtown (Toronto, Ont.)
Citation
Andrews, John, 1933-, “John H. Andrews entry City Hall and Square Competition, Toronto, 1958, plan of roof and north-south section drawing,” TPL Virtual Exhibits, accessed July 27, 2024, http://omeka.tplcs.ca/virtual-exhibits/items/show/1135.

