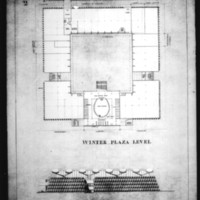John H. Andrews entry City Hall and Square Competition, Toronto, 1958, plan of winter plaza level and east elevation drawing
Description
2 architectural drawings on 1 sheet, Competition entry 254, City Hall and Square Competition, Toronto, 1958, by John H. Andrews of Don Mills, Ontario, Canada. Floor plan of plaza level, called the winter plaza, showing library, treasury, assessment areas and shipping, and east elevation. This entry was a finalist.
Creator
Andrews, John, 1933-
Spatial Coverage
Downtown (Toronto, Ont.)
Citation
Andrews, John, 1933-, “John H. Andrews entry City Hall and Square Competition, Toronto, 1958, plan of winter plaza level and east elevation drawing,” TPL Virtual Exhibits, accessed April 26, 2024, http://omeka.tplcs.ca/virtual-exhibits/items/show/1136.

