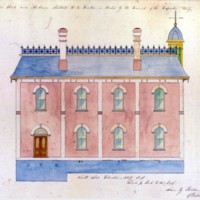Plan of a public hall and mechanics' institute to be erected in Weston by the corporation thereof, south side elevation.
Dublin Core
Title
Plan of a public hall and mechanics' institute to be erected in Weston by the corporation thereof, south side elevation.
Description
This plan shows the south side elevation of "Dufferin Hall," or Weston Town Hall, where the Weston Mechanics' Institute was housed from 1884 to 1895. The inscription above the door on the bottom left hand side of the sketch reads "Mechanics' Instiutute."
Creator
Tyrrell, William (1816-1904)
Date Created
1883-08
Format
Map
Provenance
Courtesy of the Thomas Fisher Rare Book Library, University of Toronto
Rights Holder
Public Domain
Files
Collection
Citation
Tyrrell, William (1816-1904), “Plan of a public hall and mechanics' institute to be erected in Weston by the corporation thereof, south side elevation.
,” Pages of Weston History: 100 Years and Beyond, accessed May 3, 2024, http://omeka.tplcs.ca/omeka_weston/items/show/1109.


